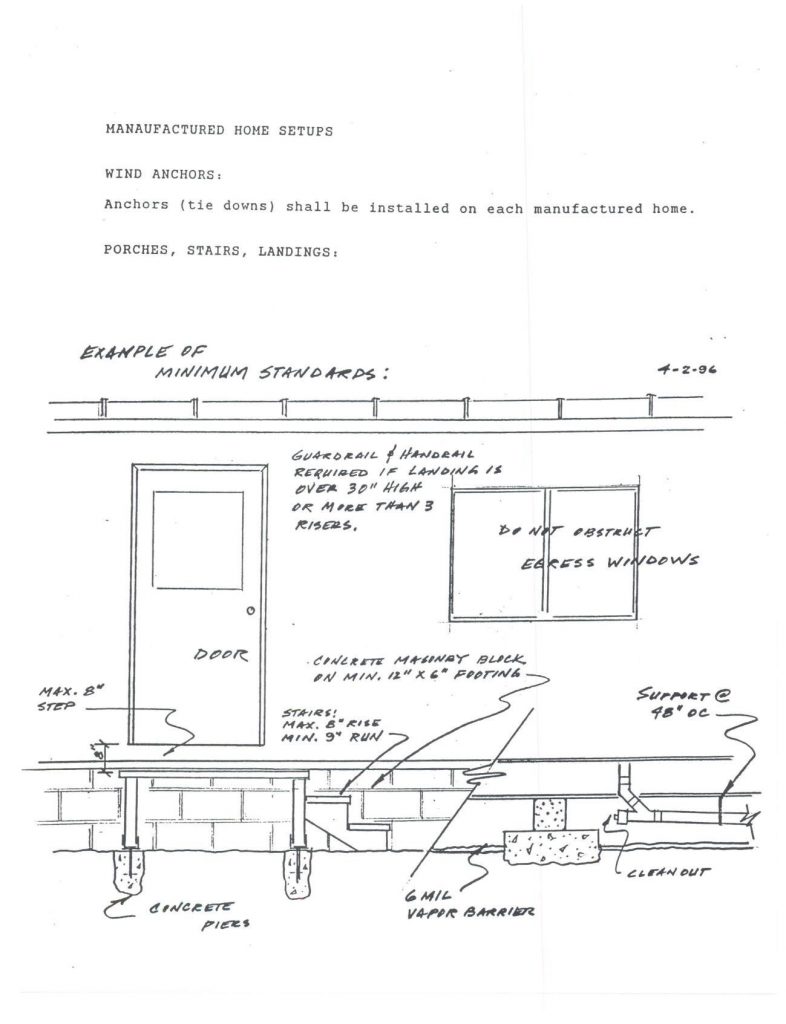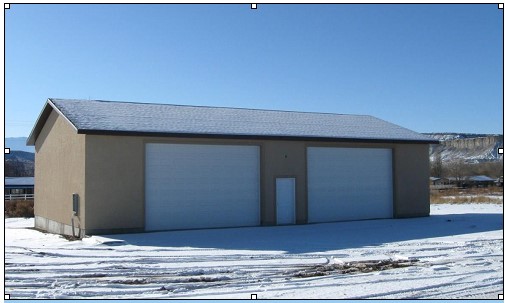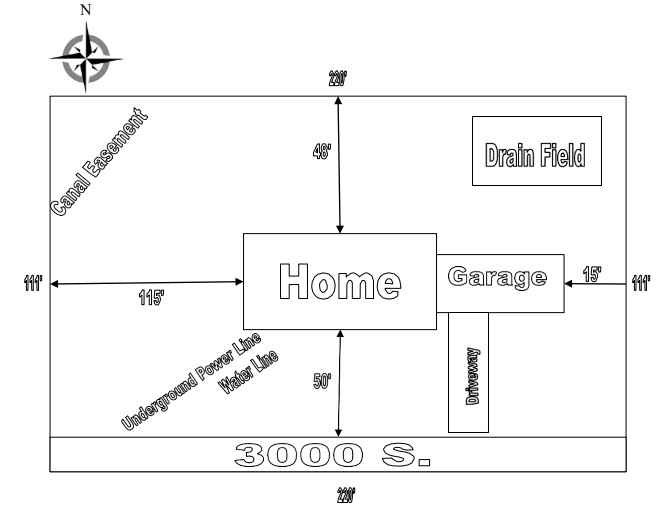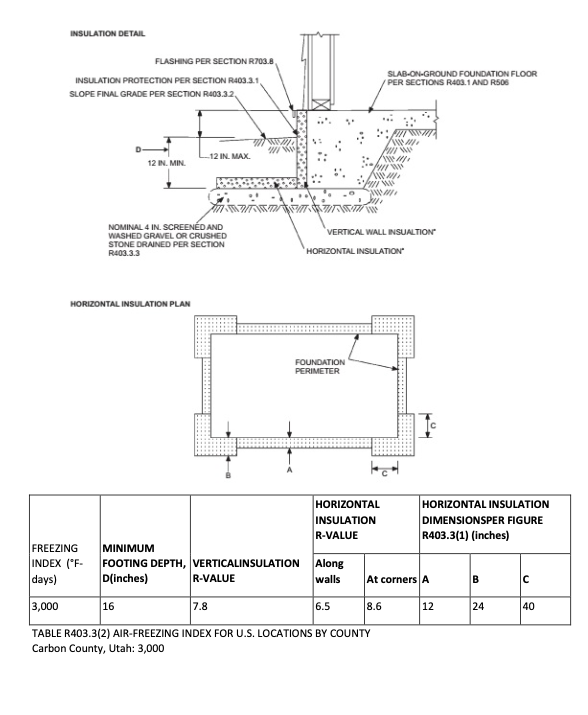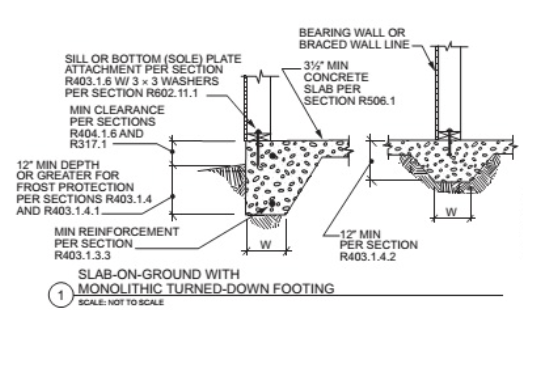Building Info
& Resources
Helpful Building Information & Resources
The County has pulled together the following information and resources to help with the permitting and approval process. Our goal is to make the process as clear and straightforward as possible.
To schedule an inspection
or additional information
Phone
(435) 636-3260
DEPARTMENT(S)
Director of Building & Planning
(435) 636-3261
Permit Tech/
Administrative Assistant
(435) 636-3260
Building Inspector
(435) 636-3260
SOCIAL MEDIA
New Home or Cabin Checklist:
- Completed and signed permit application, including the contractor’s names and license numbers. Apply online from the building permit service page.
- A signed and notarized Owner/Builder Certification Form, if owner is completing any of the work
- A site plan drawn to scale (PDF) showing lot shape and dimensions, showing the street, front of the lot, and the set-backs to property lines of all existing and proposed structures. Site plans are usually included in architect created plans. Cabins in the MR and WS zones require a natural buildable site of 20,000 square feet having slopes less than 30 percent
*If the property is within East Carbon, Helper, Price City, Scofield Town or Wellington City limits additional time may be necessary for city zoning approval and a zoning fee may be required. Please contact the appropriate city for additional information.
- 1 set of PDF plans drawn to scale (not less than 1/4” = 1’) :
- Footing and foundation plan
- Wall framing, columns and beams with sizes – a cross section is preferred
- Floor framing, girder, joist and blocking sizes and spans
- Roof framing/rafter size and span or stamped truss sheet details (truss sheets may be deferred if on plan)
- Electrical plan
- Plumbing plan
- Heating cooling and ventilation plans with cooling and heat loss calculations
- Manual J & D
- Gas pipe sizing calculations
- Road Encroachment Permit approved by the Carbon County Road Department (if access if from a County road)
- Engineered WET stamped plans are required for all structures in the Scofield area D₀ Seismic zone.
*Copies will not be accepted. Engineered WET stamped plans may be required for your home or cabin if a light frame home has any of the following: unusual shapes or sizes, foundation or basement walls higher than 9 feet, a walk out basement, or a basement with a garage. Log structures which are not simple rectangles and do not meet the county policy for log structures shall be engineered with WET stamped plans. Copies will not be accepted.
- Proof of fees paid :
- Water connection from PRWID (435) 637-6350
Provide satisfactory evidence of an entitlement to a firm right to the use of culinary water.
If central culinary water is not available, spring/well approval from Utah Division of Water Rights, (435) 820-1799.
- Sewer hook-up from PRWID (435) 637-6350 or for the Scofield Reservoir Special Service District (435) 636-3220. If area is not served by sewer, Individual Wastewater (septic) approval and permit must be obtained from Southeast Utah Health District (435) 637-3671
NO APPLICATION WILL BE ACCEPTED WITHOUT ALL OF THE ITEMS THAT ARE LISTED ABOVE. 15 BUSINESS DAYS ARE NORMALLY REQUIRED TO PROCESS AN APPLICATION FOR APPROVAL.
Work exempt from a building permit includes:
- Sheds and structures under 200 square feet
- Fences not over 7 feet high
- Retaining walls that are not over 4 feet high from bottom of footing to top of wall Water tanks supported directly on grade if capacity does not exceed 5,000 gallons
- Sidewalks and driveways
- Painting, papering, tiling, carpeting, cabinets, counter tops, and similar finish work
- Prefabricated swimming pools less than 24 inches deep
- Swings and playground equipment
- Window awnings supported by an exterior wall
- Decks under 200 sq. feet, less than 30” above grade, not attached to dwelling & not main door
Agricultural buildings & sheds less than 200 square feet will require zoning approval for setbacks


